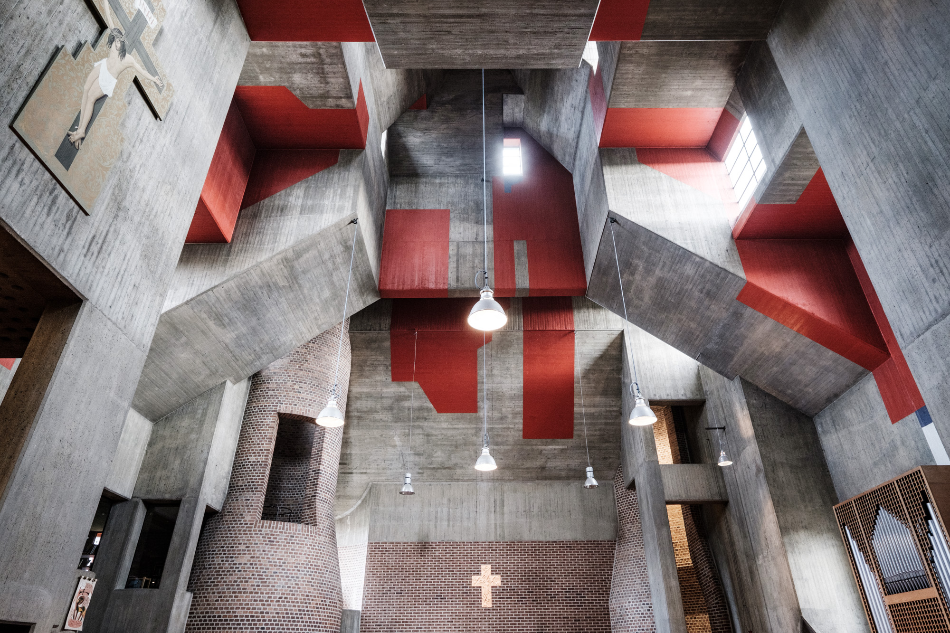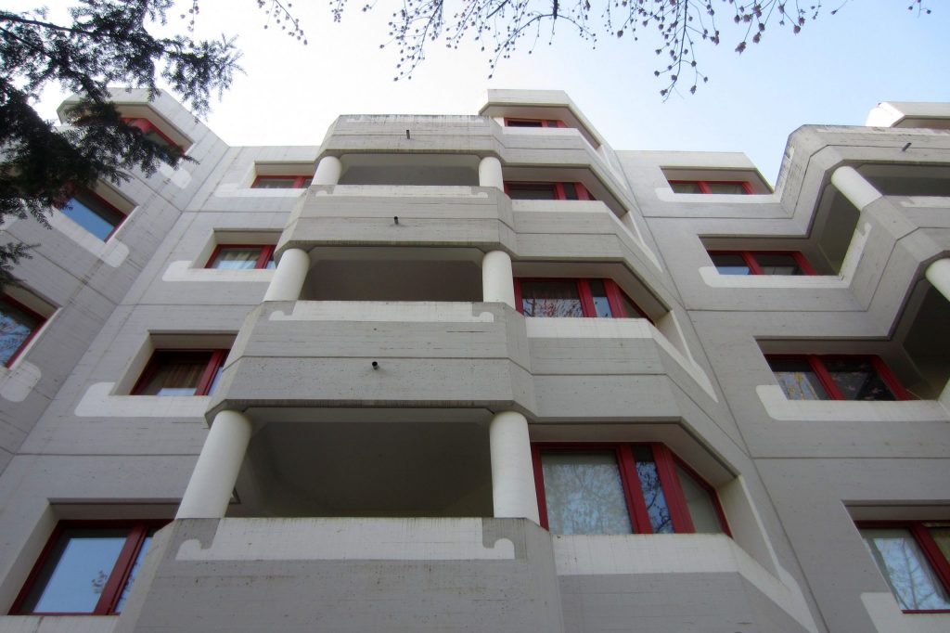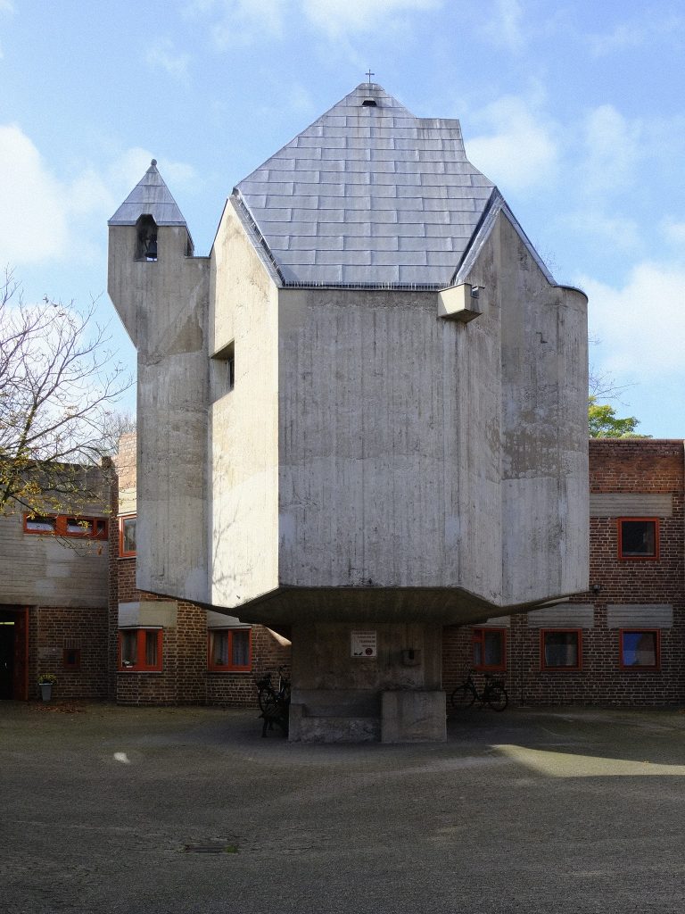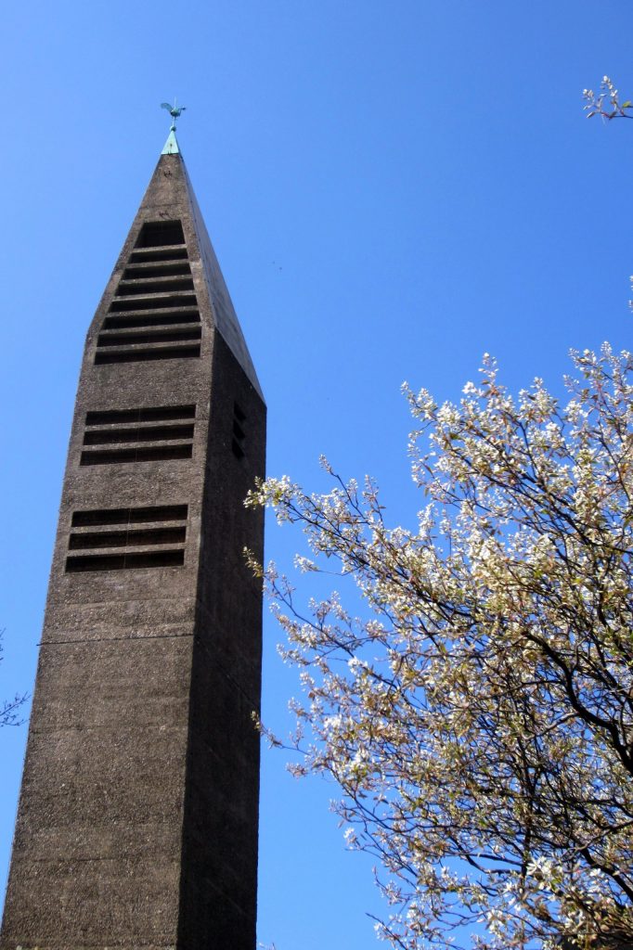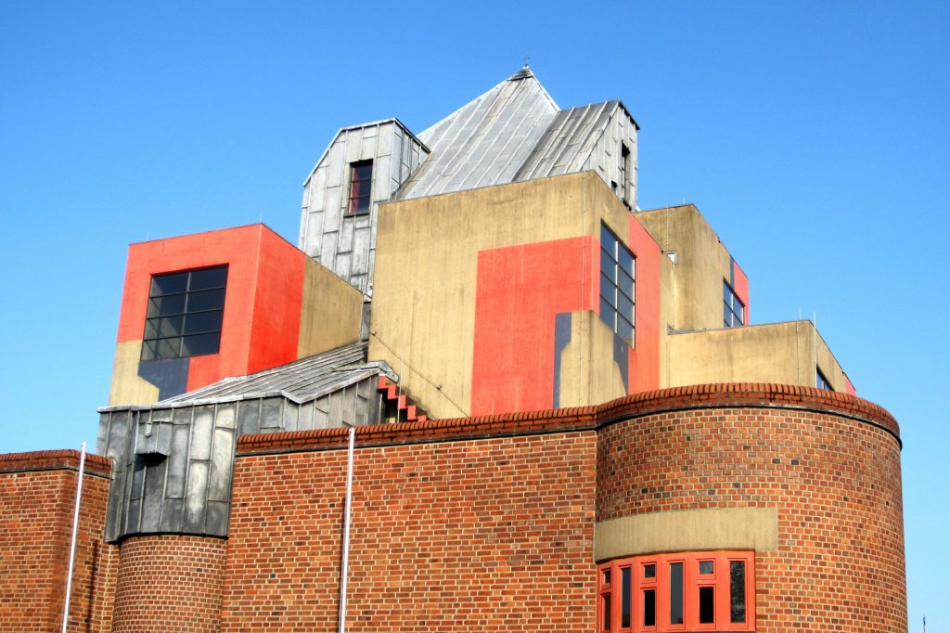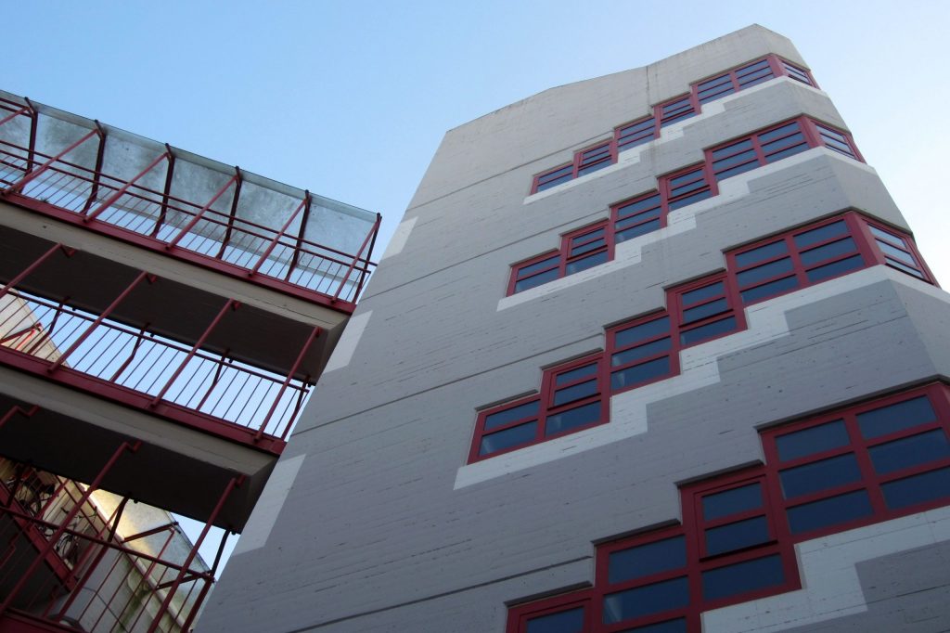In the tracks of Gottfried Böhm in Cologne and Düsseldorf
Architect Gottfried Böhm was the first German ever to receive the renowned Pritzker Prize, awarded to him for his Mariendom in 1986. Likely his best-known work, it was built in otherwise rather sedate Velbert-Neviges between 1965 and 1968. Böhm left behind a great many buildings made of concrete, steel, glass, and other materials in Düsseldorf and his long-term home of Cologne, too, however. Let us go looking for his tracks. The life’s work of this architect, who died in 2021 at the age of 101, covers the entire second half of the 20th century and reaches into the early 21st century, too.
After focusing on building churches that often had nothing at all in common with the conventional ideas of houses of God in the 1960s, Böhm created secular buildings, settlements, and urban free spaces as well in the decades that followed. Spatial presence as well as a sculpture-like air are considered typical of his work. The latter is no coincidence: Böhm had studied not only architecture but also sculpting after all. He has always maintained a strong love for figurative art.
A site of pilgrimage for students of architecture
Our architectural search for tracks commences in Düsseldorf, and specifically in Garath. The common resident of the state capital usually won’t find a great many reasons to come to this quarter in the deep south of Düsseldorf. Garath has nevertheless acquired the status of a kind of pilgrimage site for students of architecture over the years. This is solely due to Gottfried Böhm. The catholic St. Matthäus parish church was built in the quarter based on his plans from 1968 to 1970 – immediately following his masterpiece, the Mariendom cathedral. Together with the St. Hildegardis seniors’ residence and the “floating” Hildegardiskapelle chapel, the sacred building forms an urban ensemble that is worth seeing, though it’s unknown to most Düsseldorf residents in spite of Garath being only 20 minutes by rapid transit from the inner city. St. Matthäus itself, a protected monument since 1999, is reminiscent of a wild blend of castle, comprehensive school assembly hall, and bunker at first glance. Cylindrical towers of red brick meet a body of exposed concrete and a sheet-metal-covered roof with a small cross perched on its tip. The interior of the church, which opens only for mass, is dominated by similar materials. Large windows in the roof area let in plenty of light. The blood-red colour of the ceiling and the outer concrete body are meant as references to the blood of Jesus on the one hand and the fire of the Holy Spirit on the other hand. Of course, not everyone has always loved this. Architecture theorist Heinrich Klotz, an avid supporter of Postmodernism in later years, saw Gottfried Böhm’s work as an “overreaction” to the “cliché architecture” of the former BRD.
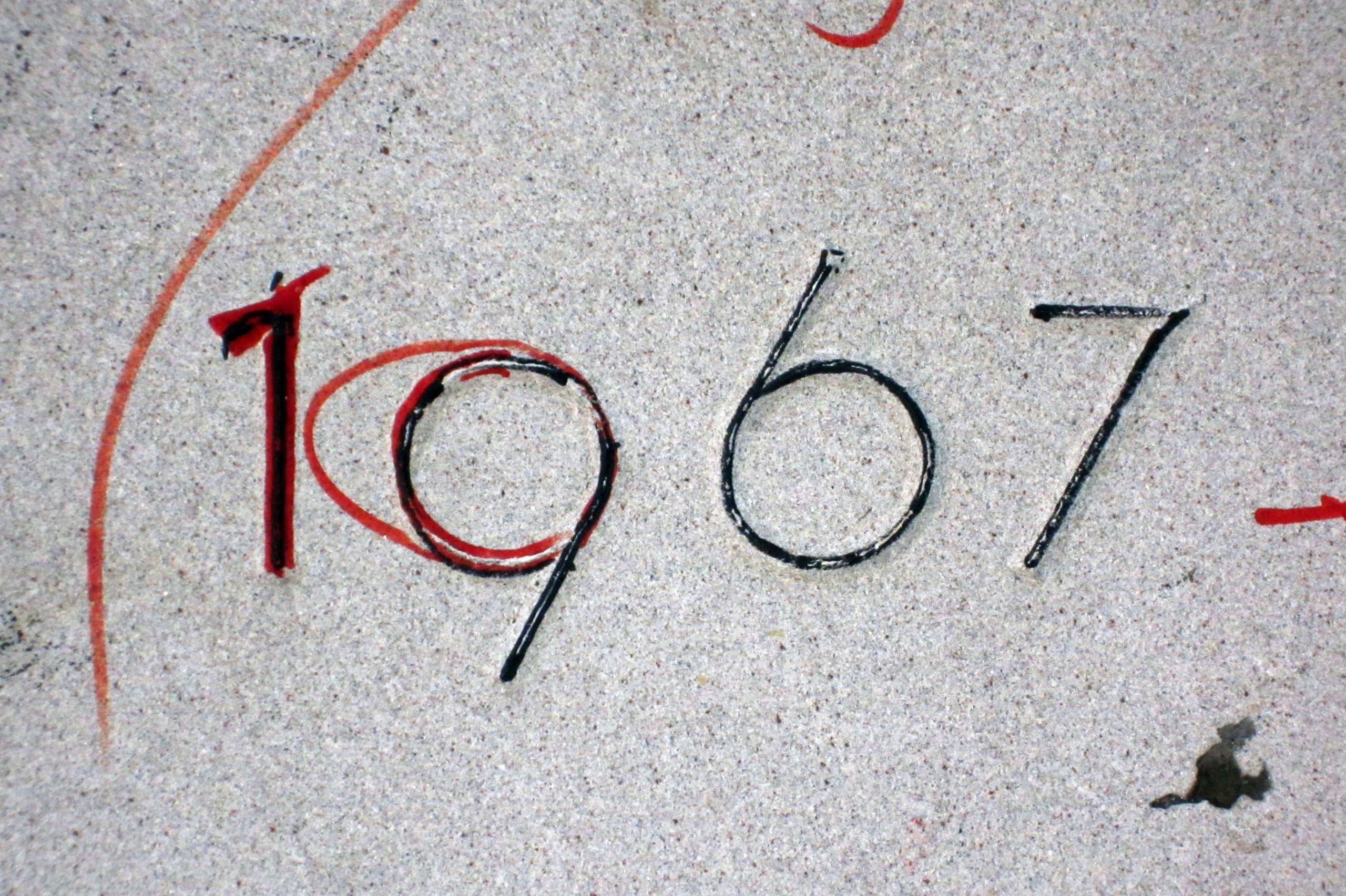
A closed building front
From Garath, we continue on to Cologne. The rapid transit line S6 leads to another spectacular building by Mr Böhm: the catholic St. Gertrud parish church, offering not only mass but also exhibitions, concerts, dance, and theatre plays under the name of “sankt gertrud: kirche + kultur”. It is located in direct proximity of the Hansaring rapid transit station. Entering the train station from the North, the building of coarse exposed aggregate concrete with its slate-covered concrete folding roof that was erected from 1961 to 1966 and brought Böhm the Cologne Architecture Prize in 1967, is clearly visible on the left already. In contrast to most other houses of God, this church is not a free-standing building. It merges rather seamlessly into the building front on Krefelder Straße instead. The lean, slightly offset bell tower is followed by the parish centre with parsonage, youth centre, child day-care, and library. The forecourt paving is repeated in the church’s interior, which is lit only sparsely through the gable windows designed by Böhm and Fritz Hans Lauten. The pews, confessionals, pulpit, altar, and baptismal font, i.e. the entire interior, were also designed by Böhm, with dark wood and metal as materials of choice.
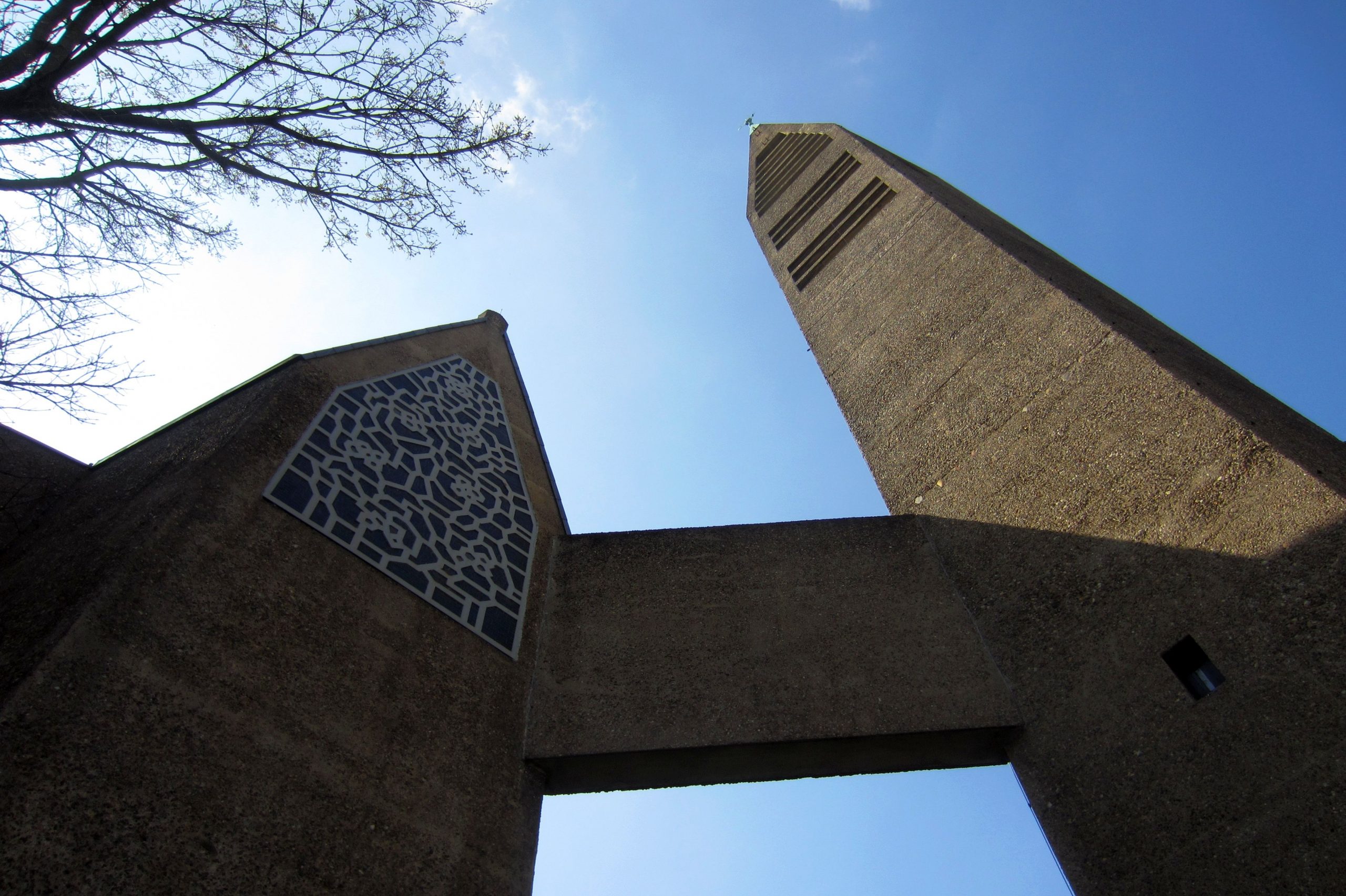
…to those who wait
From St. Gertrud, we return to the Hansaring rapid transit station, from where the Ehrenfeld train station is the next stop over along the S12 line. Crossing Venloer Straße towards the inner city, it only takes a few minutes to reach the last building Gottfried Böhm worked on – together with his son Paul – in his life of 101 years: the Ditib central mosque. A dozen teens are lingering on the broad open staircase leading up to the entrance. “She’s photographing our home!” one is calling out when a passer-by stops to take pictures of the mosque. “I think she’ll make a good Muslim.” Without responding, the woman looks towards the tips of the two delicate minarets reaching 55 metres into the blue sky above Cologne, each enclosed by two copper rings. The height was subject to some controversial debate in the cathedral city before construction commenced, even though the nearby Colonius television tower with its 266 metres stands a lot taller than these two towers. Following the ground-breaking ceremony in 2009, the first Friday prayer in the Ehrenfeld building was planned for 2012. “When the Cologne cathedral is done, the world will end,” the Rhine metropolis is apt to say. It wasn’t quite that extreme for the central mosque, which finally opened in 2018. Turkish state president Recep Tayyip Erdogan, who happened to be visiting Germany just then, travelled to Ehrenfeld for the inauguration. NRW’s prime minister at the time, Armin Laschet, and Cologne’s mayor Henriette Reker cancelled their participation in the event, which was held subject to immense police protection, as a consequence. In spite of all of these squabbles, the concrete, glass, and wood building complex with its 36.5 metres tall transparent dome is deemed one of the most important contributions to contemporary sacred buildings of Islam in Europe today. Catholic Gottfried Böhm made sure that the radical-right forces that tried to prevent the mosque from being built could not prevail. The mosque is open to visitors in the scope of public guided tours on 3 p.m. every Wednesday, Friday, Saturday, and Sunday.
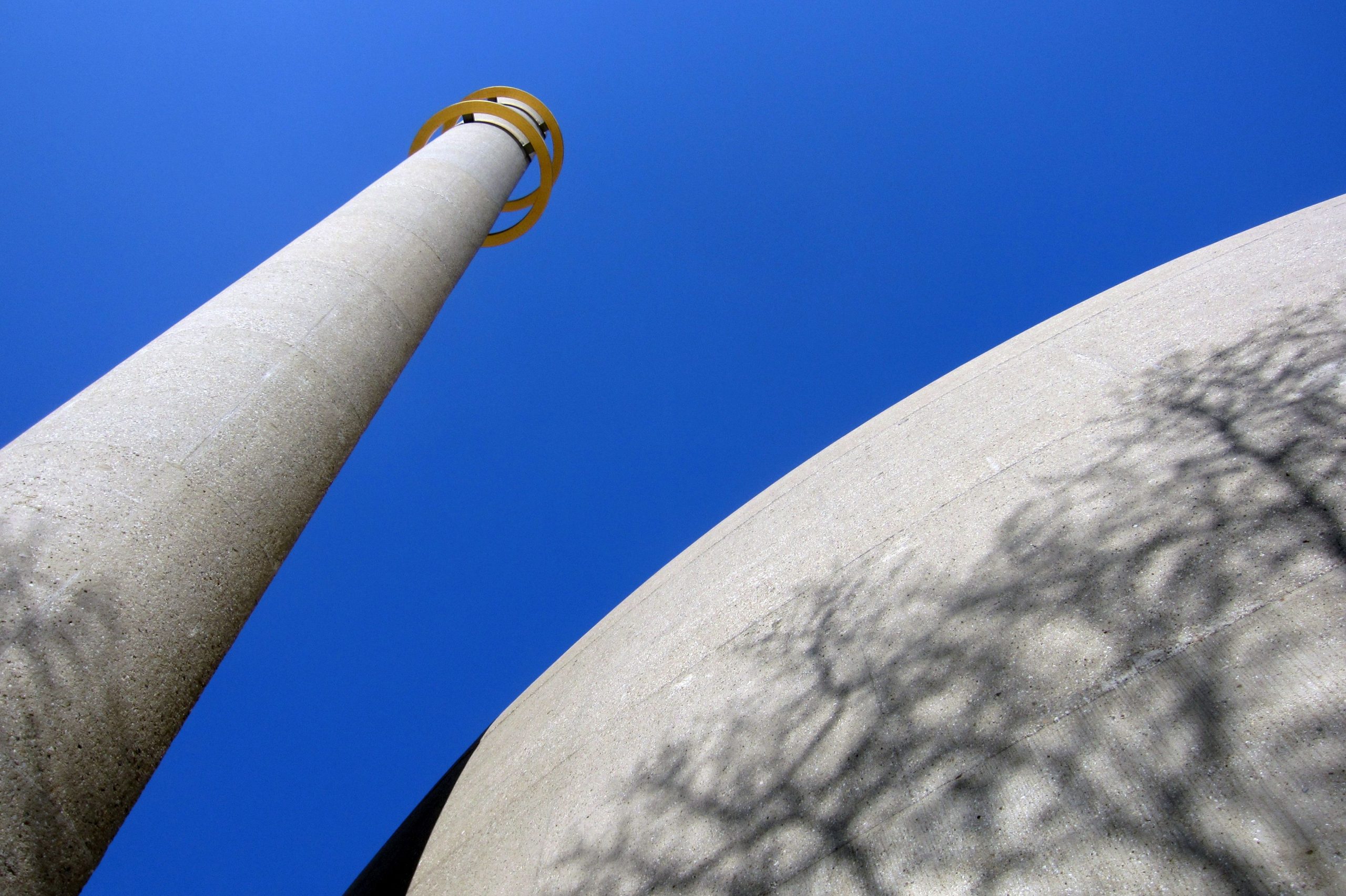
A splash of colour
Continuing down Venloer Straße towards the city centre, it takes about 20 minutes to reach the main train station of Cologne. The S11 carries us from there to the last station of our architectural round trip, in a quarter subject to a similar reputation as the one this tour started out in. Chorweiler is something like Cologne’s counterpart to Düsseldorf-Garath. Built starting in 1957, the quarter is one of the largest satellite towns in Germany. Aiming to ensure the most diverse visual appearance possible, the construction tasks were spread among various architecture offices at the time. The residential complex planned by Gottfried Böhm on Riphanstraße clearly stands out from the remaining appearance of the quarter today with its rich choice of shapes and colours. Most residents of Chorweiler probably have never heard of Böhm, the world-renowned architect, nevertheless. The passer-by, looking quite exhausted from her day, still knows immediately where to go based on a photo of the apartment complex with balconies panelled in red, yellow, and blue and reminiscent of constructivist Piet Mondrian. She is happy to show the way.The core of this ensemble is a square in the shape of a quarter circle, bordered on one side by a nine-story apartment building. This was another project where Böhm did not stint on his favourite material. All buildings of this complex in Siedlung Seeberg-Nord are made of concrete, with façades of exposed concrete. Still, the architect did not like his work being called “brutalist”, as he used to emphasise when alive. “I do not want to be considered a brutal person, one who is building brutalist buildings,” Böhm once said. “Just because I use concrete? Are granite churches brutalist as well, then? I am aiming for warmth. What I want is for my buildings to radiate warmth both on the inside and outwards.” Böhm not least proves the latter in Chorweiler by the manner in which he planned the flats. Open in two opposite directions, they make it possible for their residents to experience the daily rhythm of light. The kitchen is a glazed room at the centre of the flats. He did work with an eye to function as well as to appearance.
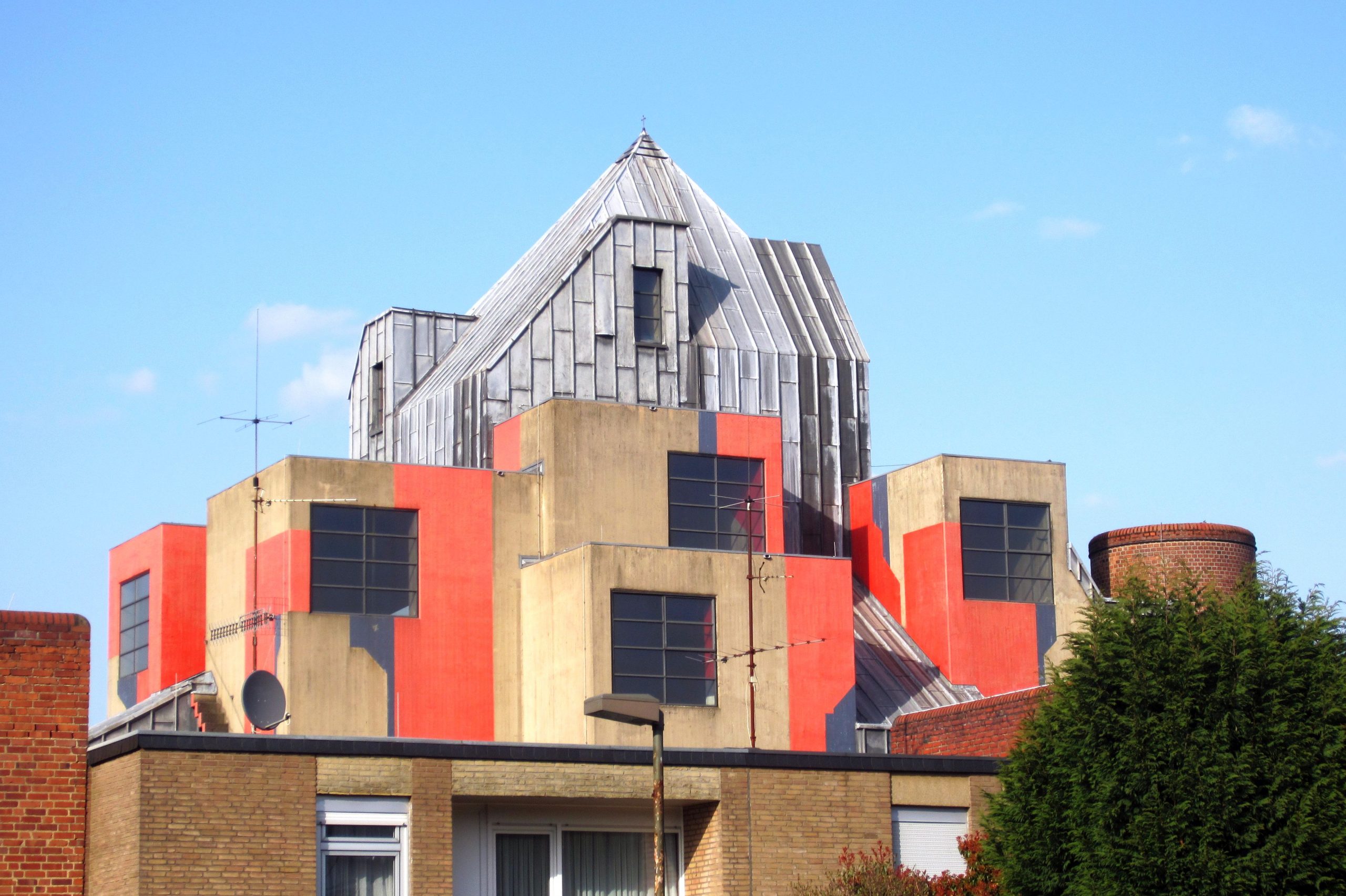
Addresses:
St. Matthäus, René-Schickele-Straße 6, Düsseldorf-Garath
St. Gertrud, Krefelder Straße 57, Cologne-Neustadt-Nord
Ditib-Moschee, Venloer Straße 160, Cologne-Ehrenfeld
Siedlung Seeberg-Nord, Riphanstraße, Cologne-Chorweiler


